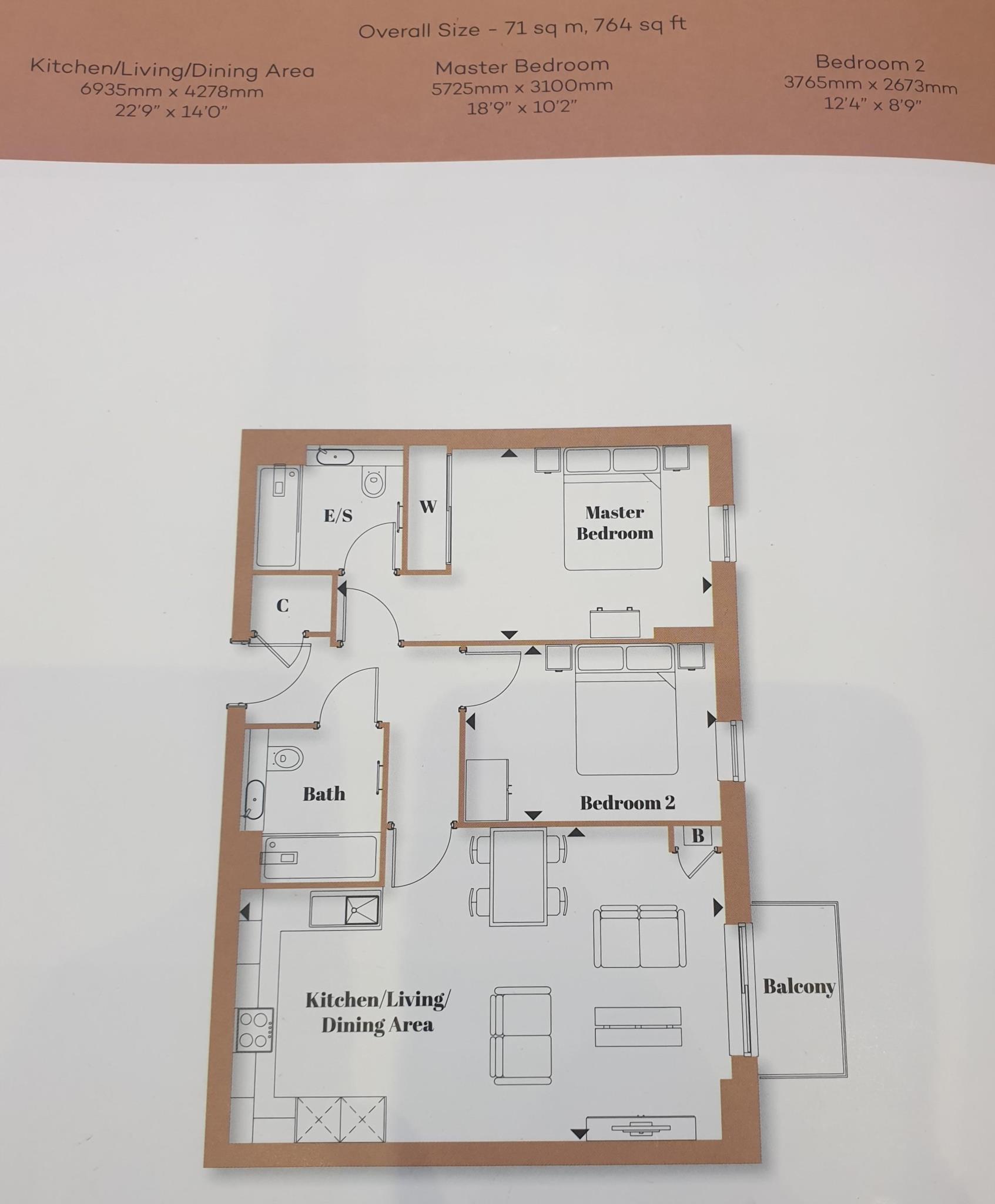CASH BUY TO LET INVESTORS ONLY
Property King are delighted to bring to the market this two bedroom apartment on the sought after Langley Square development in Dartford. It is situated in the Knight building and located on the 2nd floor. The property is not offered as vacant possession. The total size is 764 sq ft (71 sq m).
TENANT IN SITU PAYING £1,500 RENT.
About the development: Langley Square, an individual and unique residential complex thats blends seamlessly with its immediate surroundings, Langley Square perfectly combines traditional craftsmanship with stunning modern architecture throughout. Overlooking the tranquil River Darent, Langley Square offers unique luxury waterside living offering river views, a steadily cascading weir and an expansive waterway that wraps around the southern aspect of the scheme resulting in an idyllic mix of land, water and serenity. Featuring a unique collection of open plan one, two and three bedroom luxury apartments, there is plentiful choice at Langley Square for people from all walks of life.
Located opposite Dartford Train Station with direct links to London Bridge, London Charing Cross, London Victoria and St Pancras in just over 40 minutes.
The garden village of Langley Square will provide a mix of 400 apartments and a new local high
street with prime retail and commercial space.
Dartford town is undergoing a £94 million pound regeneration project, enhancing the town cent
and local leisure facilities.
Perfectly located for shopping with the modern Bluewater shopping centre just minutes from your
door, one of Europe's largest shopping centres. In addition, London's retail district including the
famous Oxford Street, Regent Street & Savile Row can be reached within an hour.
The Apartment is currently let on a rolling tenancy.
Price: £285,000 Leasehold
Lease Term: 994 Years
Ground Rent: £350 Per Annum
Block Charge: £1,412 Per Annum
Estate Charge: £476 Per Annum
The apartment's features include:
Zanussi and Electrolux fully equipped kitchen
Luxury fitted bathroom with digitally smart controlled LED lighting and water temperature taps
Two double bedrooms with a master en-suite
Balcony
Audio entry system
Gas fired heating system
Double glazed uPVC windows
Underground allocated parking for one vehicle
Communal gardens
Stone throw away from Dartford Railway Station
24 hour Snap Fitness Gym and Co-Op located on site (more shops and amenities due to open)
Size: 764 sq ft/ 71 sq m
Dimensions:
Kitchen/Living Area 22'9' x 14'0'
Master Bedroom 18'9' x 10'2'
Second Bedroom 12'3' x 8'9''
Other:
Secured underground parking
Phone entry system
Gas central heating
Double glazing
Lift access
Council Tax
Dartford Borough Council, Band D
Service Charge
£1,888.00 Yearly
Lease Length
993 Years
Notice
Please note we have not tested any apparatus, fixtures, fittings, or services. Interested parties must undertake their own investigation into the working order of these items. All measurements are approximate and photographs provided for guidance only.

| Utility |
Supply Type |
| Electric |
Mains Supply |
| Gas |
None |
| Water |
Mains Supply |
| Sewerage |
None |
| Broadband |
None |
| Telephone |
None |
| Other Items |
Description |
| Heating |
Not Specified |
| Garden/Outside Space |
No |
| Parking |
Yes |
| Garage |
No |
| Broadband Coverage |
Highest Available Download Speed |
Highest Available Upload Speed |
| Standard |
12 Mbps |
1 Mbps |
| Superfast |
80 Mbps |
20 Mbps |
| Ultrafast |
1000 Mbps |
1000 Mbps |
| Mobile Coverage |
Indoor Voice |
Indoor Data |
Outdoor Voice |
Outdoor Data |
| EE |
Likely |
Likely |
Enhanced |
Enhanced |
| Three |
Enhanced |
Enhanced |
Enhanced |
Enhanced |
| O2 |
Enhanced |
Enhanced |
Enhanced |
Enhanced |
| Vodafone |
Enhanced |
Enhanced |
Enhanced |
Enhanced |
Broadband and Mobile coverage information supplied by Ofcom.